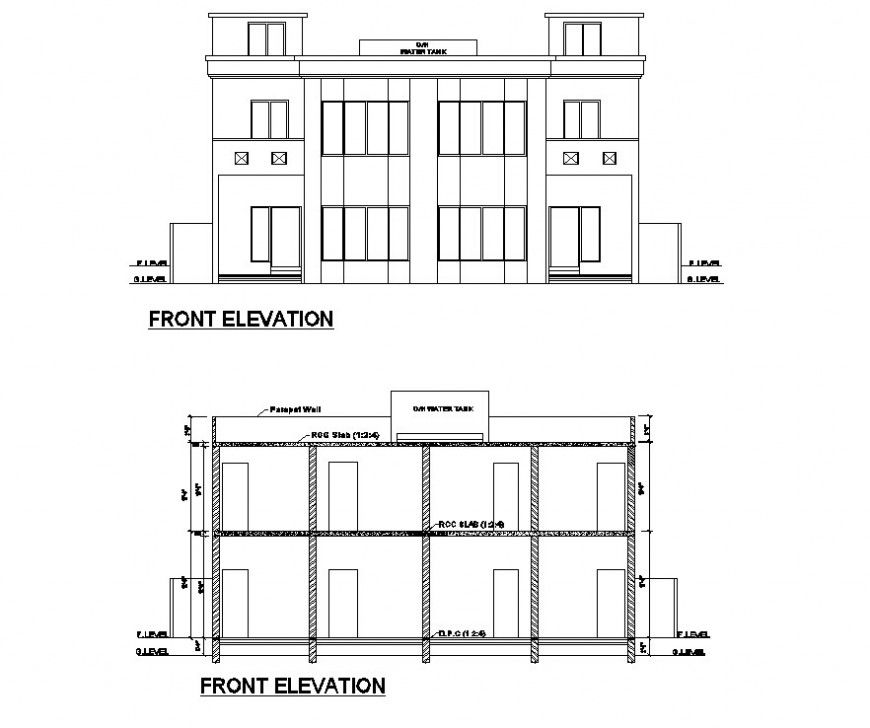Front elevation of housing area in auto cad file
Description
Front elevation of housing area in auto cad file elevation include detail of wall and wall support floor and floor level designer door and window view and RCC slab view in elevation with necessary dimension.
Uploaded by:
Eiz
Luna

