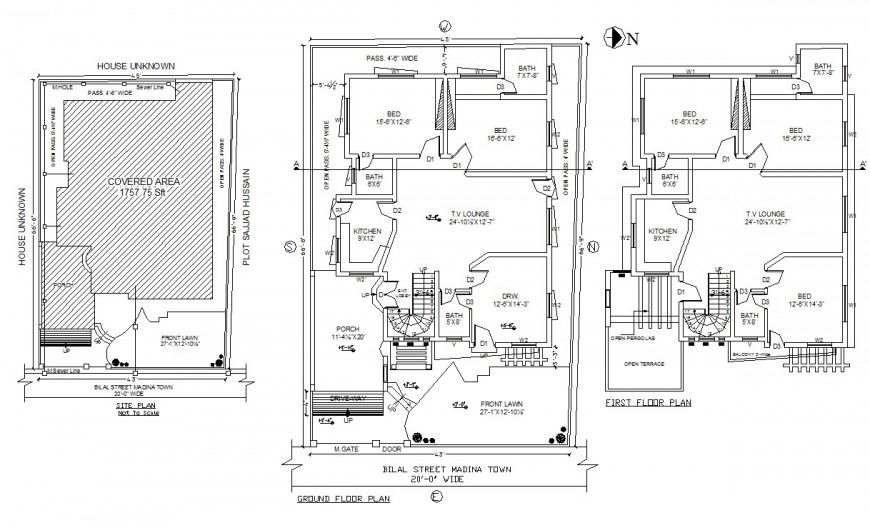House floor plan in auto cad files
Description
House floor plan in auto cad file it’s include detail of wall and area distribution with wall and bedroom kitchen washing and dining area with necessary detail and dimension and other floor plan.
Uploaded by:
Eiz
Luna
