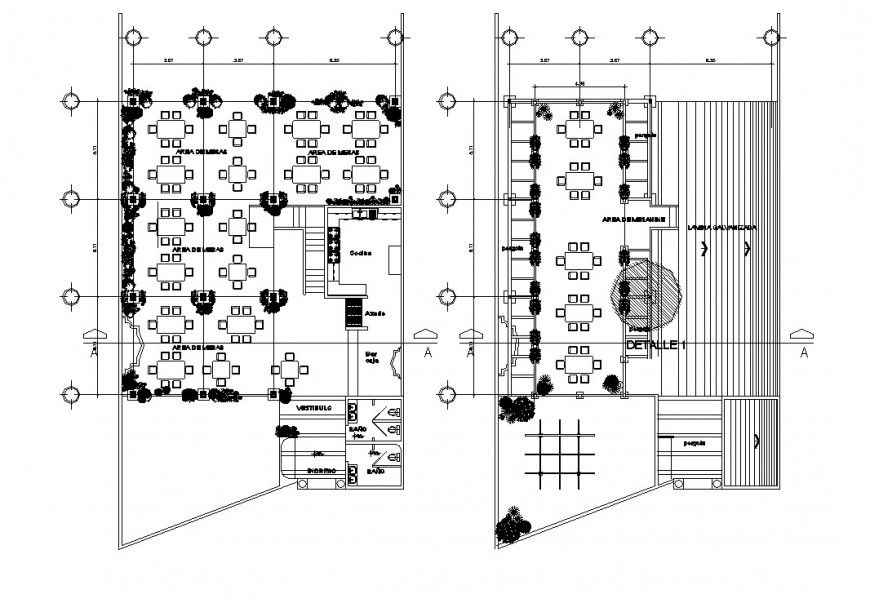Hotels floor plan in auto cad files
Description
Hotels floor plan in auto cad files floor plan include detail of area distribution entry way reception and washing area and view of admin area and mesh area with dining area in hotel floor plan in auto cad.
Uploaded by:
Eiz
Luna
