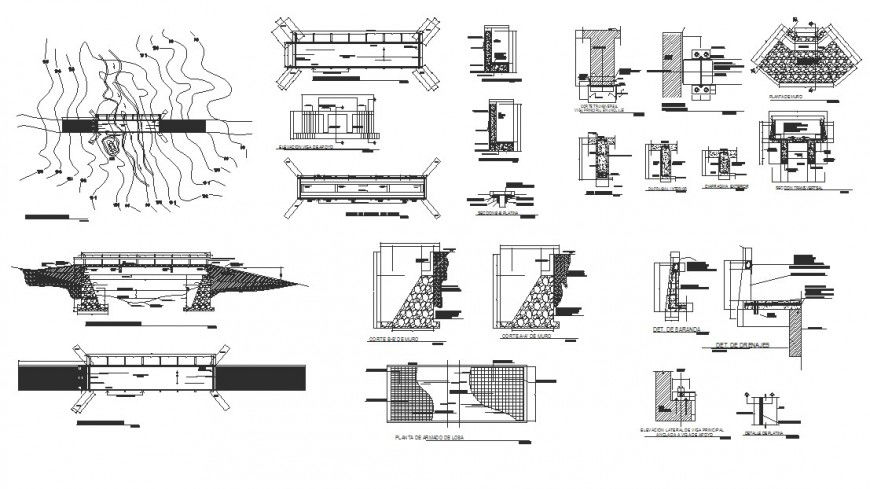Wall different joint and column construction detail in auto cad
Description
Wall different joint and column construction detail in auto cad wall construction different joint like a different position and wall concrete joint area and view of column area with column support with necessary dimension.
Uploaded by:
Eiz
Luna

