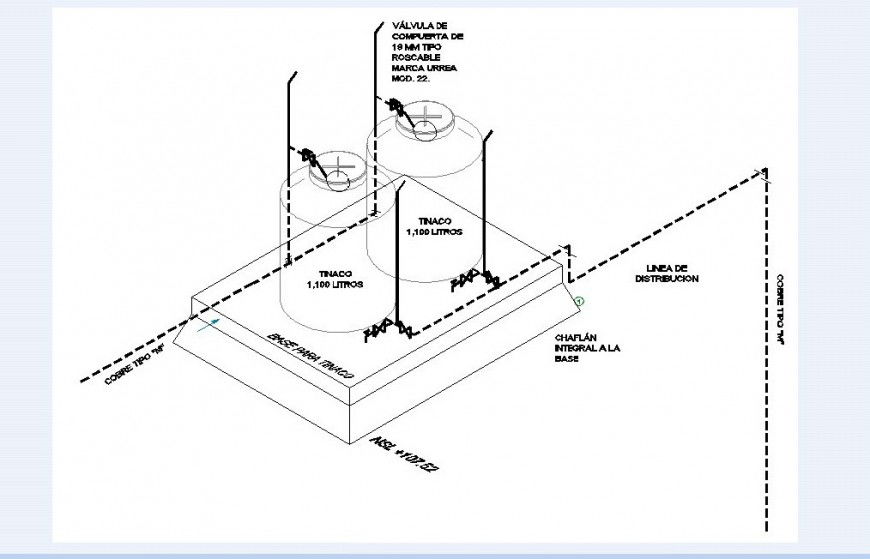Water line with tank detail in auto cad file
Description
Water line with tank detail in auto cad file isometric view of tank and tank base and area of single water line of its joint and water control system in water line view in auto cad file.
File Type:
DWG
File Size:
325 KB
Category::
Dwg Cad Blocks
Sub Category::
Autocad Plumbing Fixture Blocks
type:
Gold

Uploaded by:
Eiz
Luna

