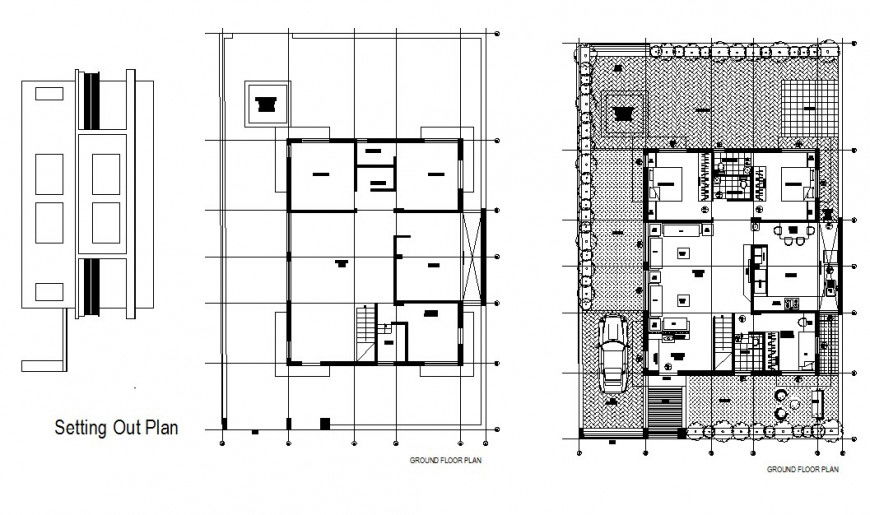Ground floor plan of bungalows in auto cad file
Description
Ground floor plan of bungalows in auto cad file its include detail of area distribution with wall and parking and garden area detail bedroom kitchen and washing area with necessary detail in view.
Uploaded by:
Eiz
Luna
