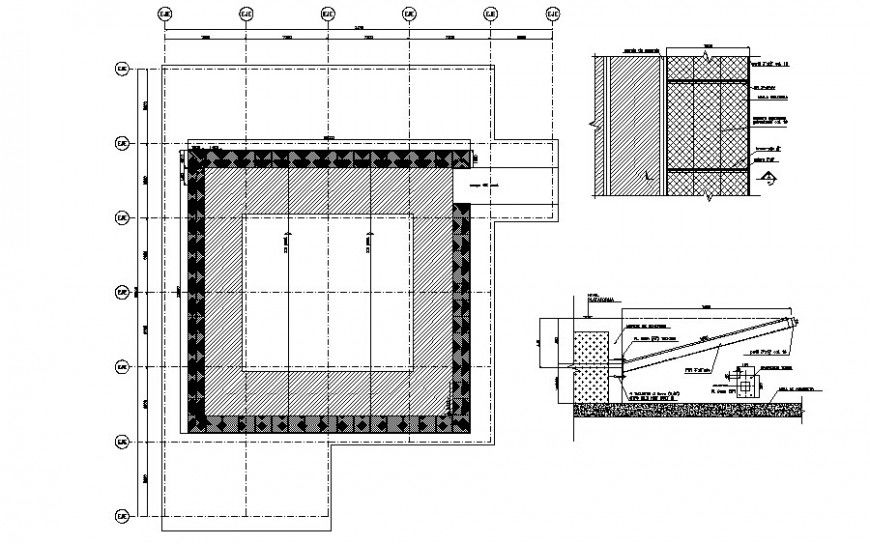Structural blocks drawings details plan and section Autocad file
Description
Structural blocks drawings details plan and section Autocad file that shows the plan of the structure with sectional details and with naming texts details and concrete masonry details along with section line details.
File Type:
DWG
File Size:
225 KB
Category::
Construction
Sub Category::
Construction Detail Drawings
type:
Gold
Uploaded by:
Eiz
Luna

