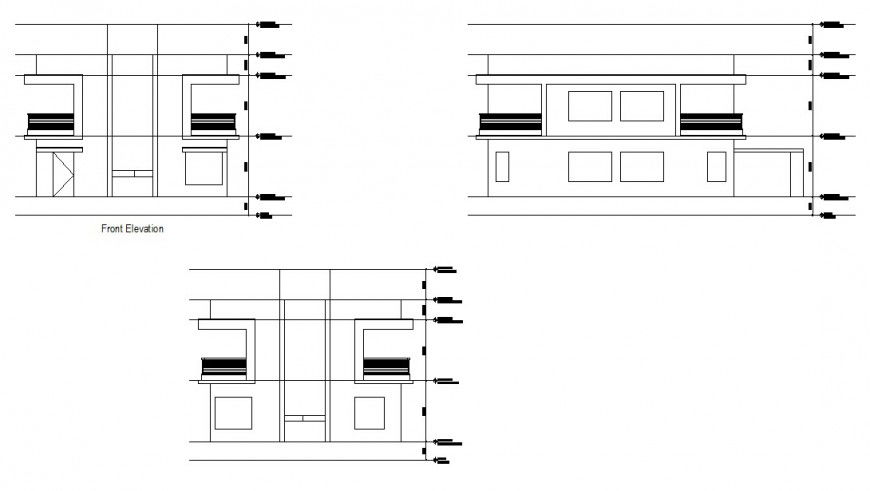Elevation of housing area in auto cad file
Description
Elevation of housing area in auto cad file elevation includes floor and floor level base area wall and wall support door and window area designer wall support with necessary dimension in view of auto cad file.
Uploaded by:
Eiz
Luna

