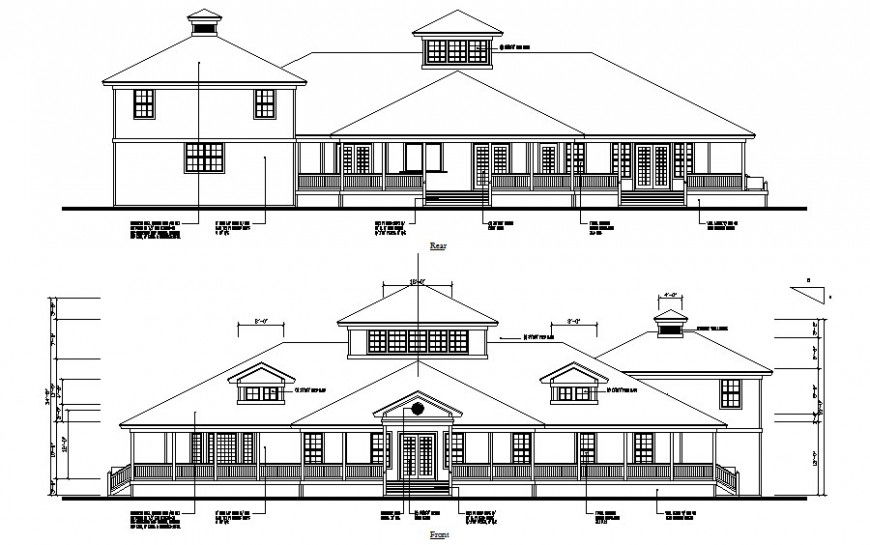Residential housing bungalow drawings details elevation 2d view dwg file
Description
Residential housing bungalow drawings details elevation 2d view dwg file that shows the frontal elevation of building blocks with a rear elevation of building along with roofing structure at the ceiling.
Uploaded by:
Eiz
Luna
