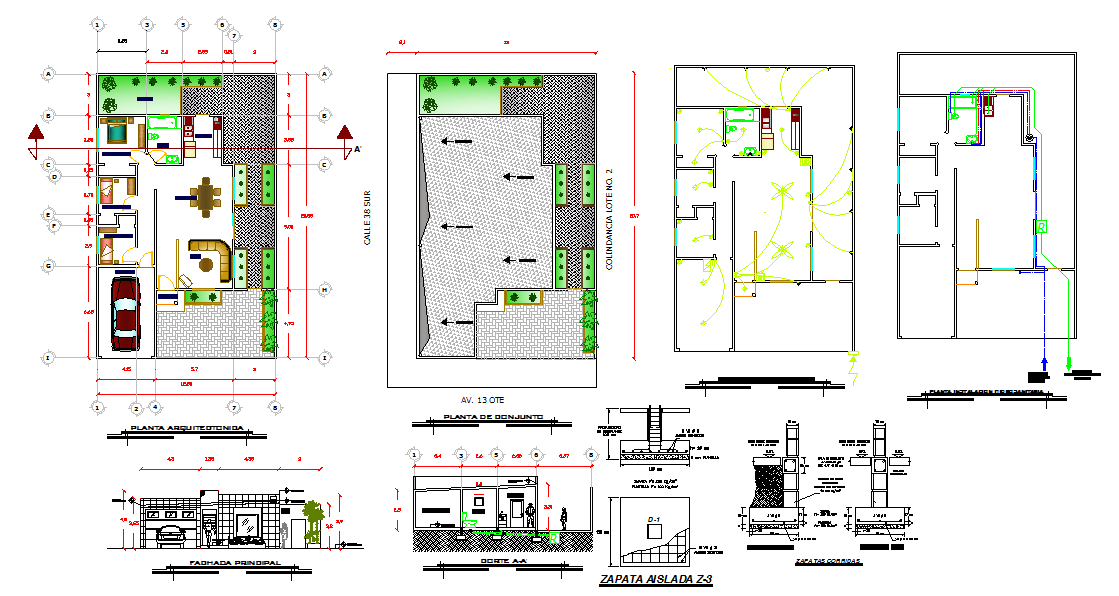Residential House Detail
Description
Residential House Detail DWG File, A floor plan is an overhead view of the completed house. . Schedules for elements such as windows and doors. Residential House Detail Download file, Residential House Detail Design.

Uploaded by:
Harriet
Burrows
