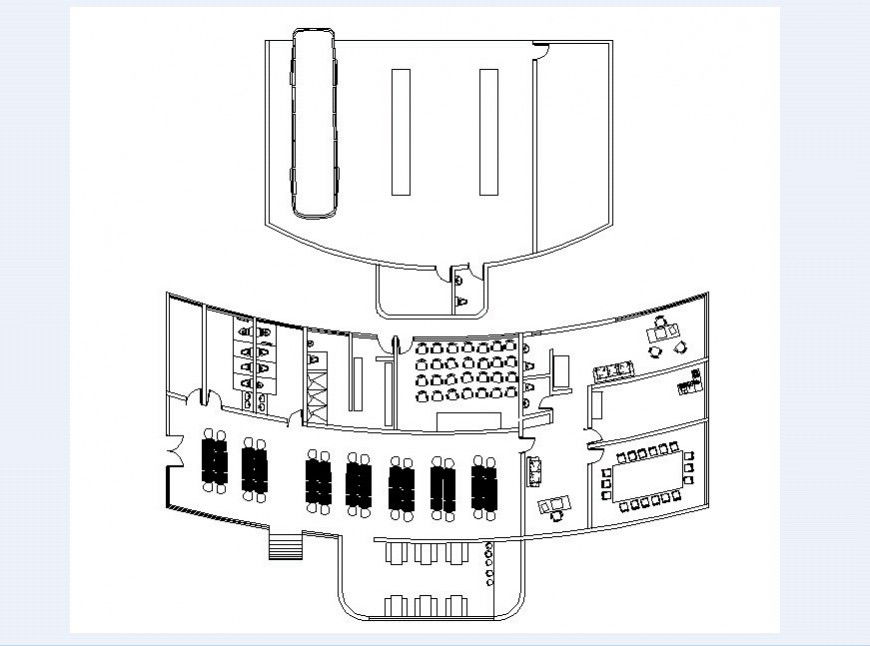Terminal of auto bus general plan in auto cad
Description
Terminal of auto bus general plan in auto cad its include detail of wall and area distribution buses different view admin and washing area and dining area and view of buses area in plan of terminal.
File Type:
DWG
File Size:
2.3 MB
Category::
Dwg Cad Blocks
Sub Category::
Transportation Dwg Blocks
type:
Gold
Uploaded by:
Eiz
Luna

