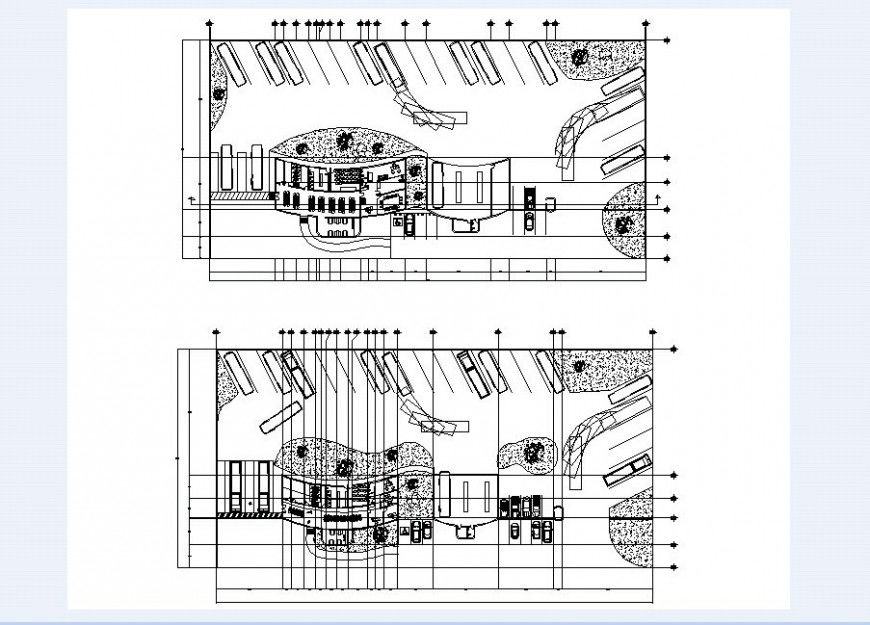Floor plan of bus terminal in auto cad file
Description
Floor plan of bus terminal in auto cad file plan include detail of area distribution with wall and bus park way with its entry way office washing area and view of bus time control office in view of circulation in file of auto cad.
File Type:
DWG
File Size:
2.3 MB
Category::
Dwg Cad Blocks
Sub Category::
Transportation Dwg Blocks
type:
Gold
Uploaded by:
Eiz
Luna

