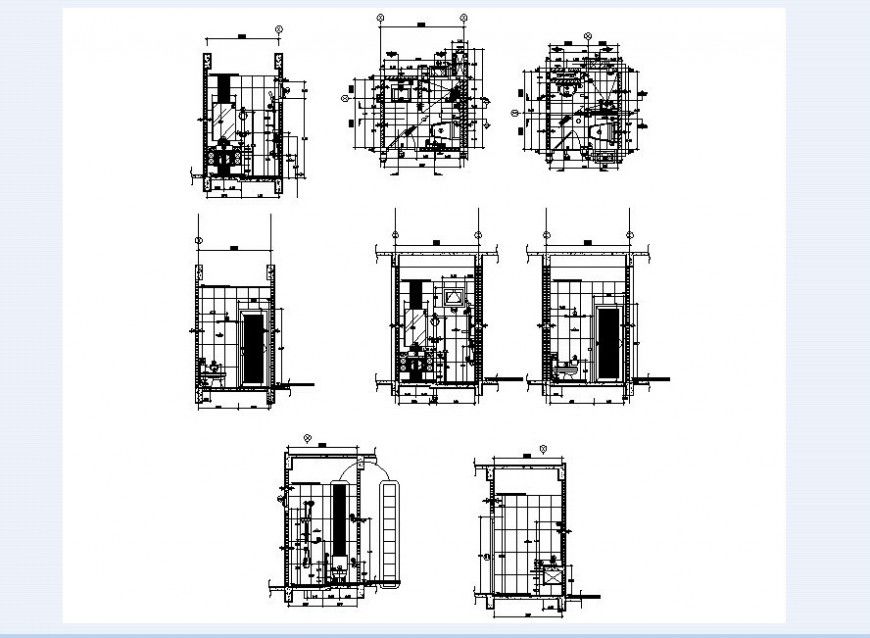Floor plan of housing area in auto cad file
Description
Floor plan of housing area in auto cad file plan include detail of area distribution wall and entry way floor and floor level with bedroom kitchen and washing area and circulation area of house in auto cad file.

Uploaded by:
Eiz
Luna
