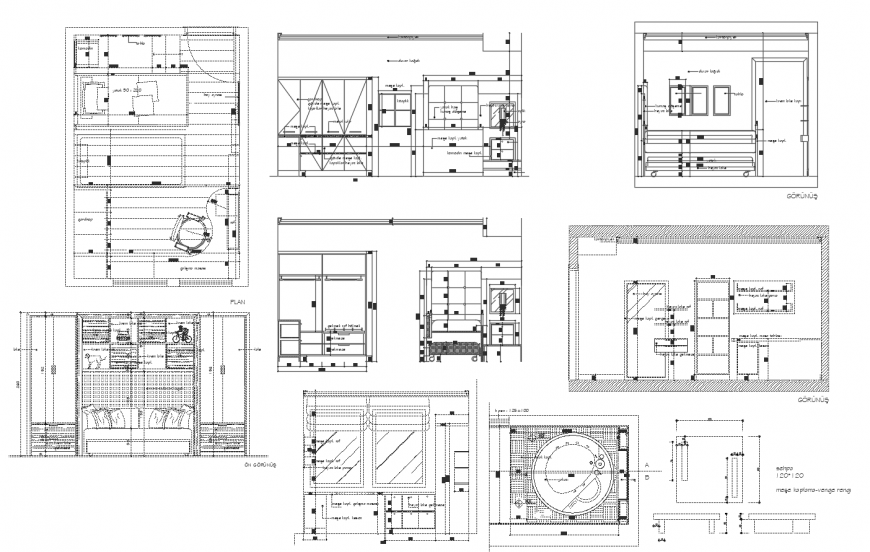Floor plan and elevation of house in autocad file
Description
Floor plan and elevation of house in autocad file plan include detail of area distribution of floor and wall bedroom and washing area and view of elevation include floor and floor level with support and important dimension.
Uploaded by:
Eiz
Luna
