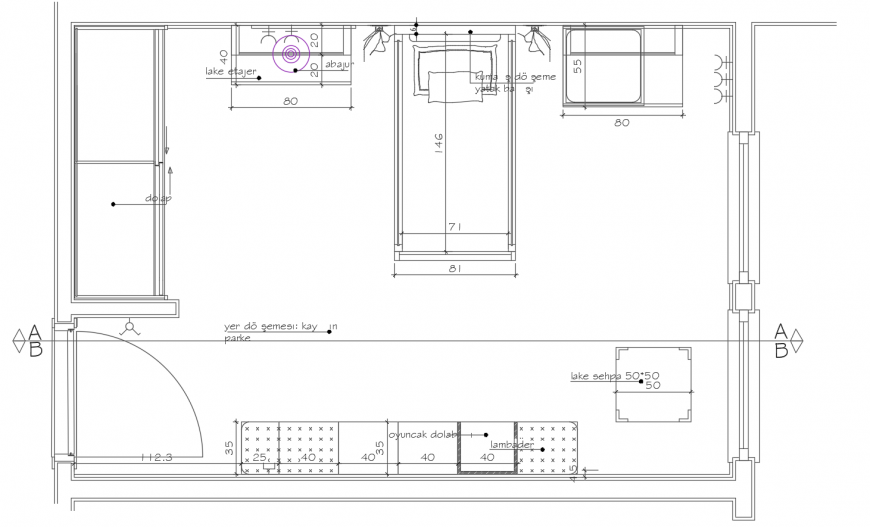Bedroom plan in autocad software
Description
Bedroom plan in autocad software its include detail of wall and door position bed with pillow in both end flower pot and table position with necessary dimension of bedroom in autocad.
Uploaded by:
Eiz
Luna
