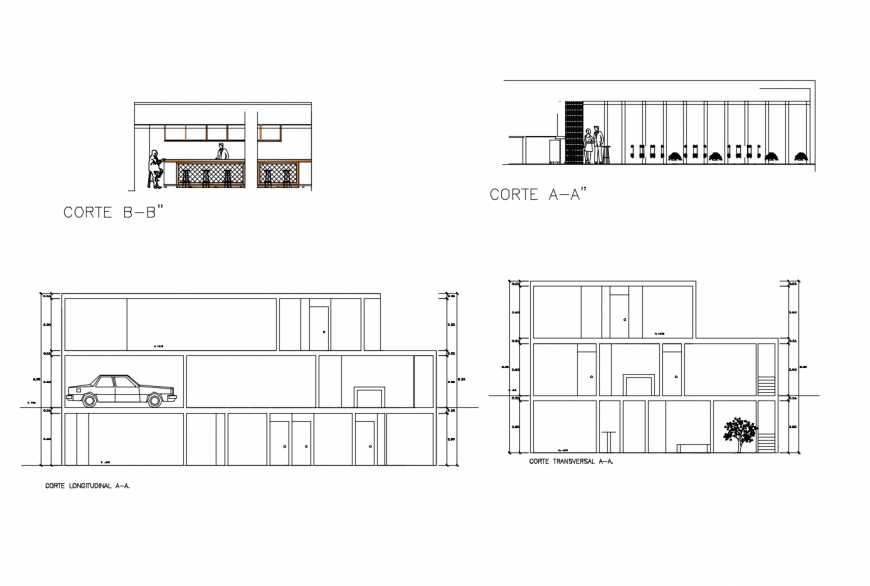Section view of different axis of house in AutoCAD
Description
Section view of different axis of house in AutoCAD its include detail of wall and floor area with floor and floor level door and window view with parking and residential area in view.
Uploaded by:
Eiz
Luna

