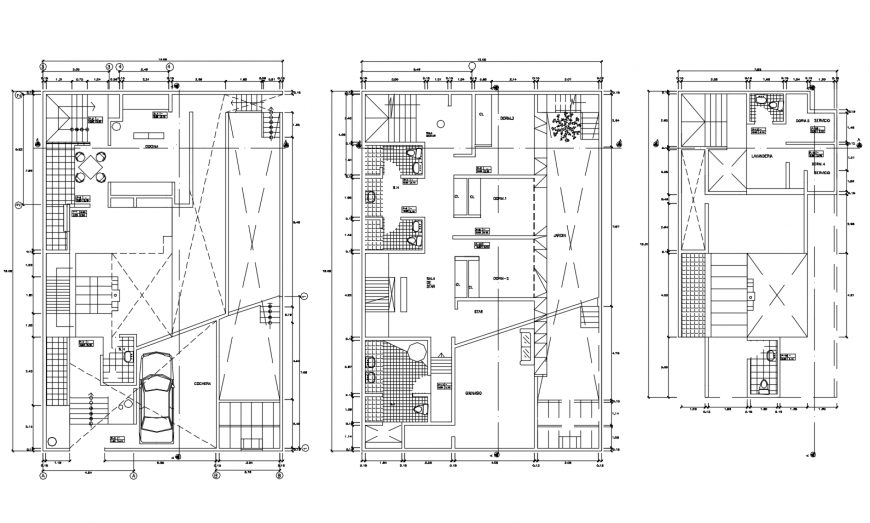Floor plan of house in AutoCAD software
Description
Floor plan of house in AutoCAD software plan include detail of entry way parking area bedroom kitchen and washin area circulation of house and dining area and drawing area with necessary dimension in plan.
Uploaded by:
Eiz
Luna
