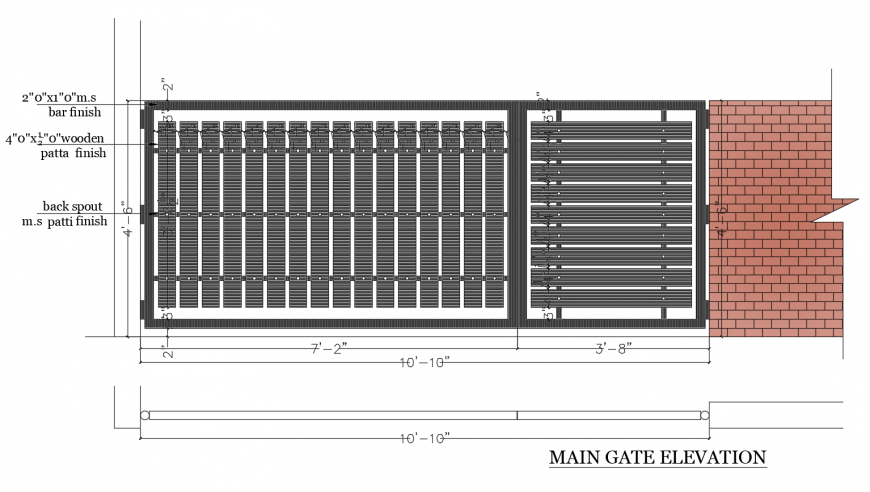Main gate elevation in AutoCAD file
Description
Main gate elevation in AutoCAD file its include detail of brick wall bar f door wooden support and Patti in different joint of main gate and hing and frame area of wooden support of gate in AutoCAD file.
Uploaded by:
Eiz
Luna

