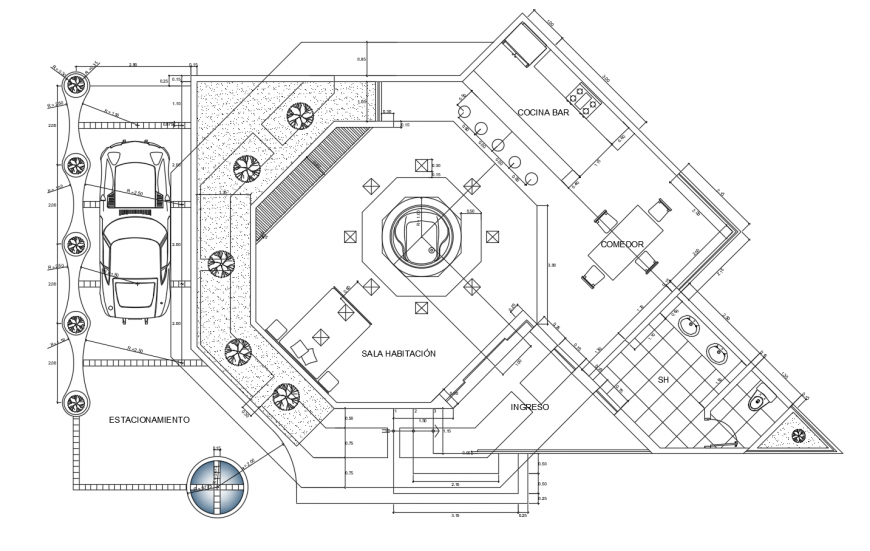General plan of hotel in AutoCAD software
Description
General plan of hotel in AutoCAD software plan include detail of area distribution parking area garden area and main entrance door position suite area room bar kitchen washing area and dining area in plan.
Uploaded by:
Eiz
Luna
