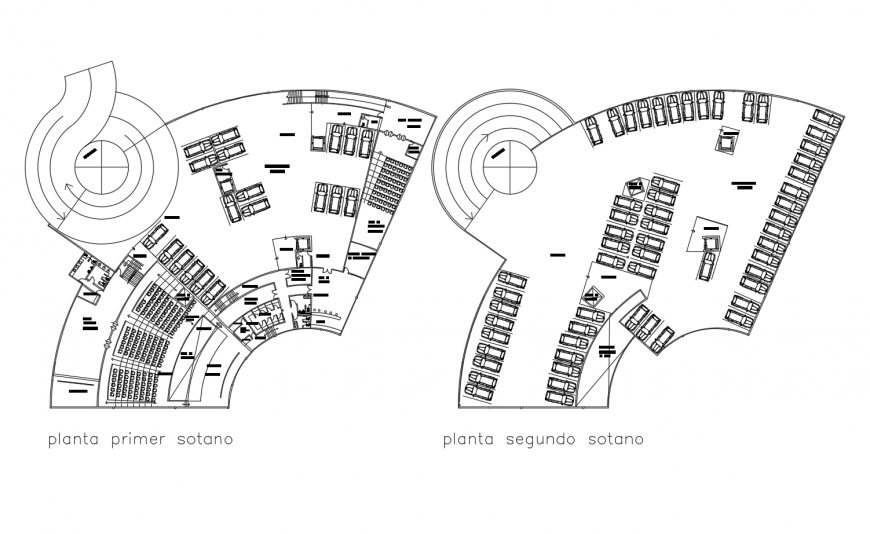Cultural Centre floor plan in AutoCAD software
Description
Cultural Centre floor plan in AutoCAD software plan include area distribution and view of wall with circular way of parking and parking area entry way different cultural Centre and washing and admin area in floor plan.
Uploaded by:
Eiz
Luna
