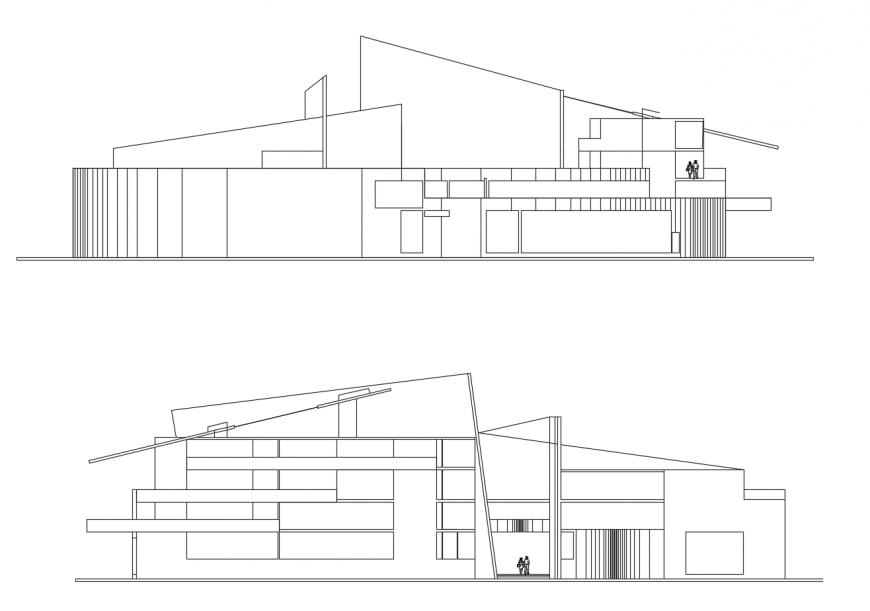Elevation of cultural Centre in auto cad file
Description
Elevation of cultural Centre in auto cad file elevation include detail of ground floor area designer wall and wall support ara with door and window with stair and balcony area with cultural Centre view in file.
Uploaded by:
Eiz
Luna

