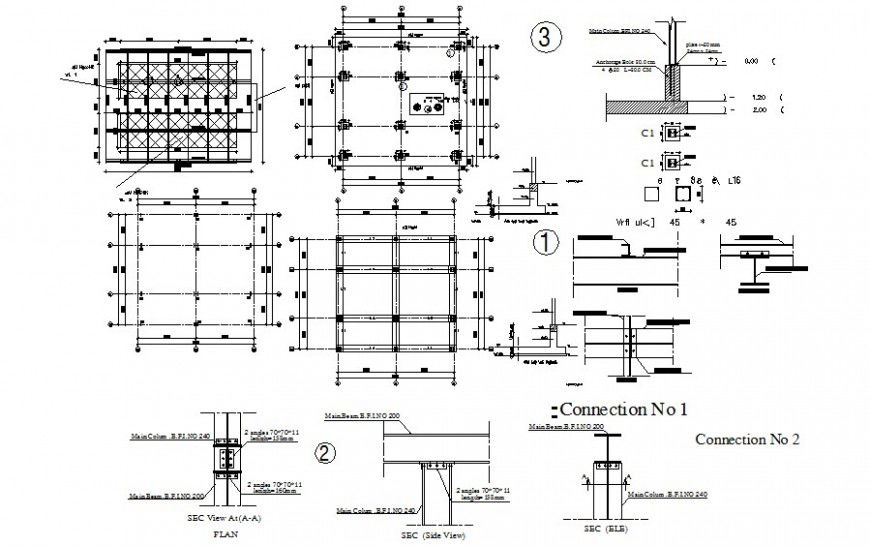Drawings details of column and beam connection 2d view autocad file
Description
Drawings details of column and beam connection 2d view autocad file that shows column and beam connection structure details along with different angle sectional details and web plate flange details with column installation plan details and column beam size details.
Uploaded by:
Eiz
Luna

