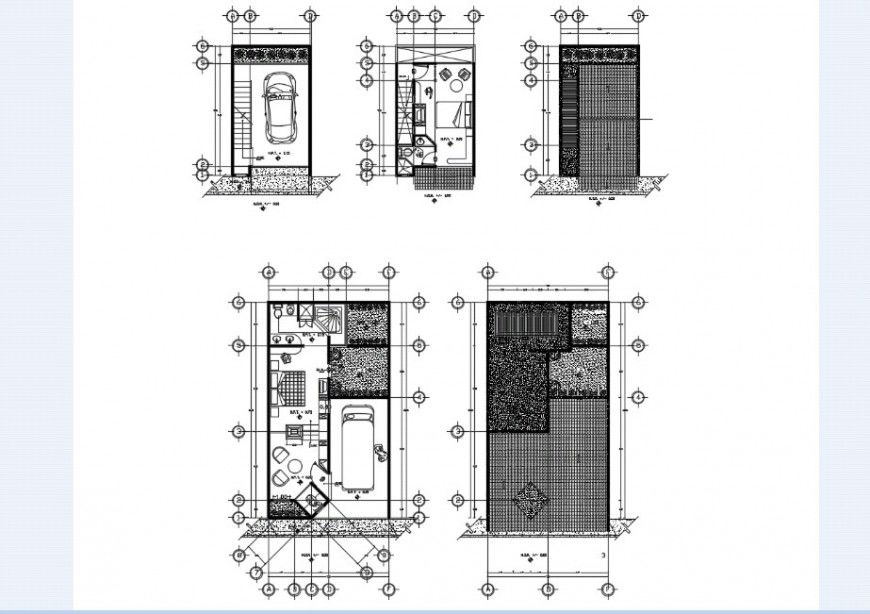Restaurant floor plan in AutoCAD file
Description
Restaurant floor plan in AutoCAD file its include detail of area distribution and view of parking area and garden area detail with necessary view of reception dining area and washing area and view with necessary dimension.
Uploaded by:
Eiz
Luna
