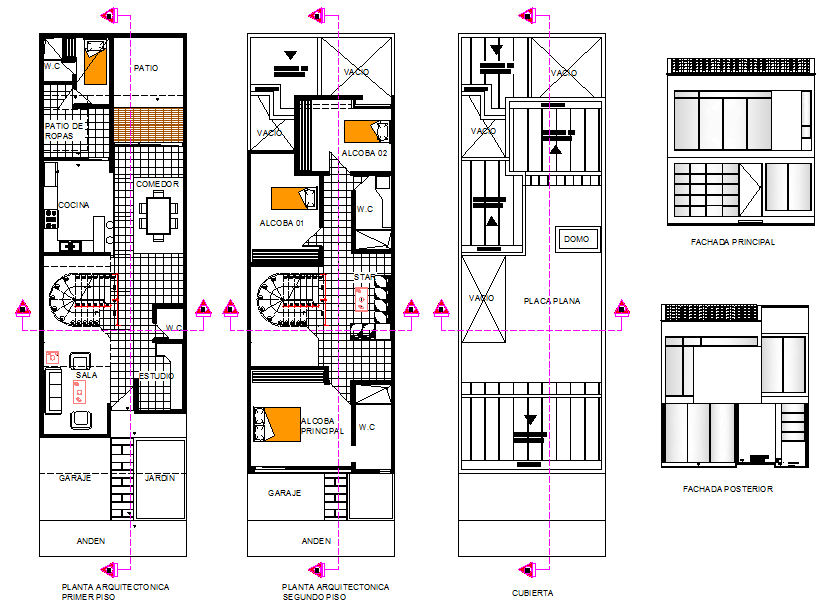Residential House
Description
Residential House DWG file, twin house elevation design, interior of modern twin house design. floor layout design of single house. Residential House Design, Residential House Download file.

Uploaded by:
Harriet
Burrows
