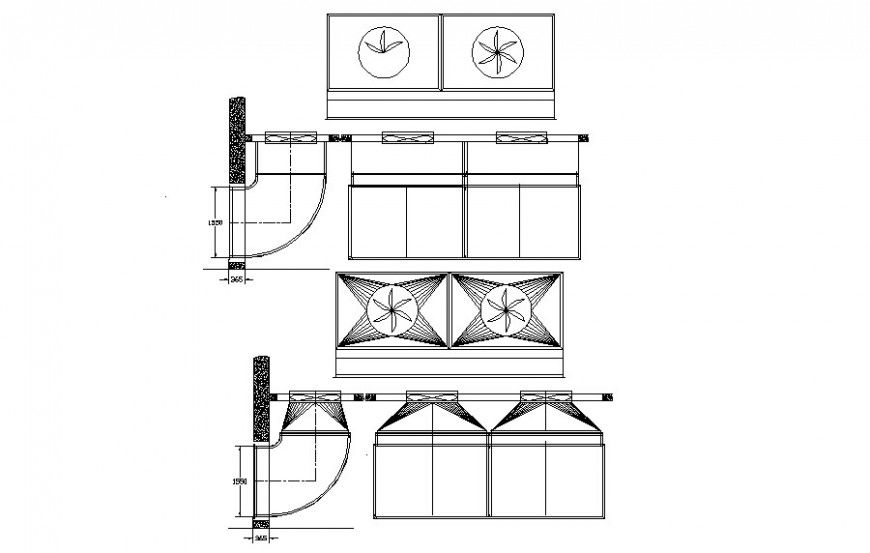Shape and design drawings units 2d view autocad file
Description
Shape and design drawings units 2d view autocad file that shows the shape and designs blocks details along with dimension and hidden line details.
File Type:
DWG
File Size:
71 KB
Category::
Dwg Cad Blocks
Sub Category::
Cad Logo And Symbol Block
type:
Gold
Uploaded by:
Eiz
Luna

