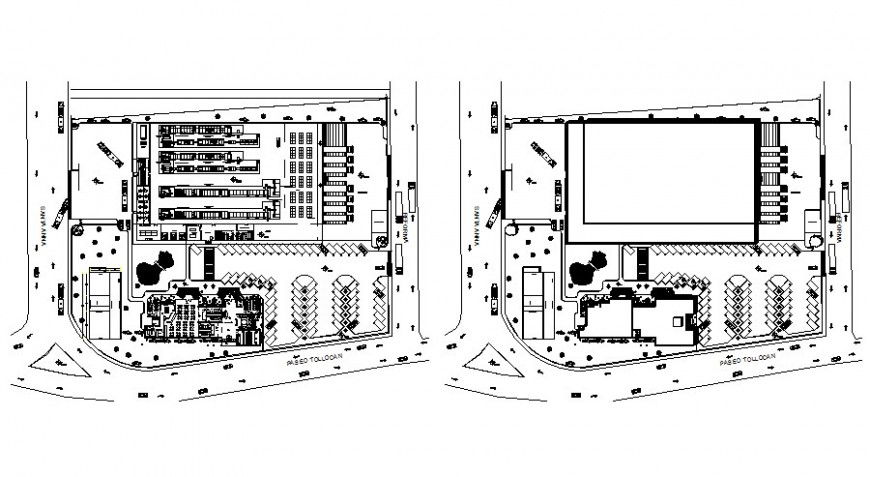Industrial building units drawings 2d view floor plan autocad file
Description
Industrial building units drawings 2d view floor plan autocad file that shows work plan drawing of building units along with parking soace detaisl and 30 degree parking system details along with compound boundary wall detaisl and road networks details.
Uploaded by:
Eiz
Luna

