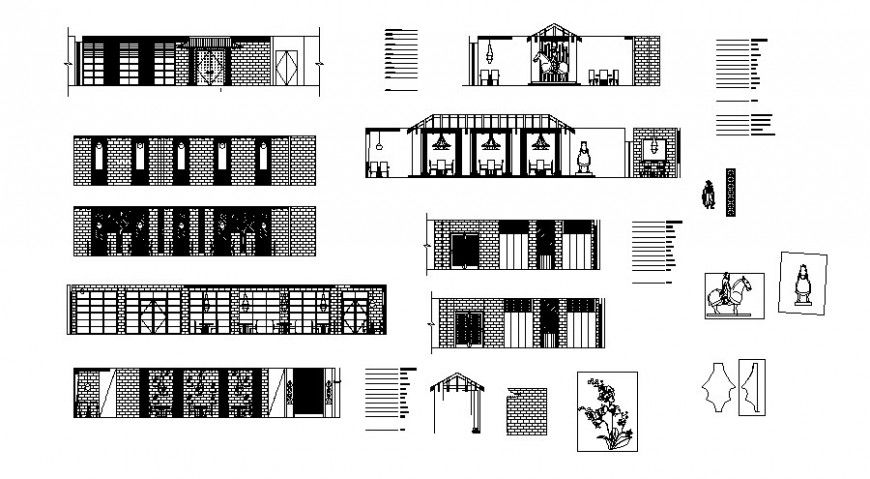Single story restaurant building elevation and sectional drawings in AutoCAD
Description
Single story restaurant building elevation and sectional drawings in AutoCAD that shows building different sides of elevation details along with furniture blocks details of table and chair. Building sectional details and dimension along with floor level details also shown in the drawing.
Uploaded by:
Eiz
Luna
