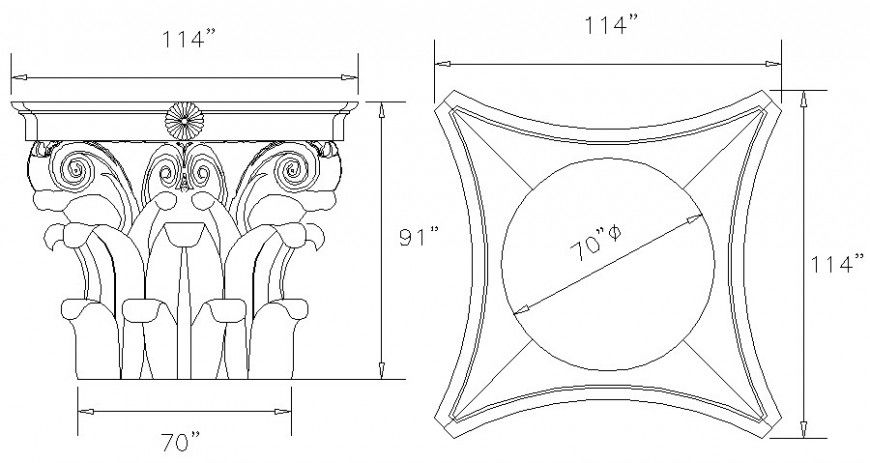Cornith design drawings 2d view autocad file
Description
Cornith design drawings 2d view autocad file that shows design and shape details along with dimension details.
File Type:
DWG
File Size:
72 KB
Category::
Dwg Cad Blocks
Sub Category::
Cad Logo And Symbol Block
type:
Gold
Uploaded by:
Eiz
Luna

