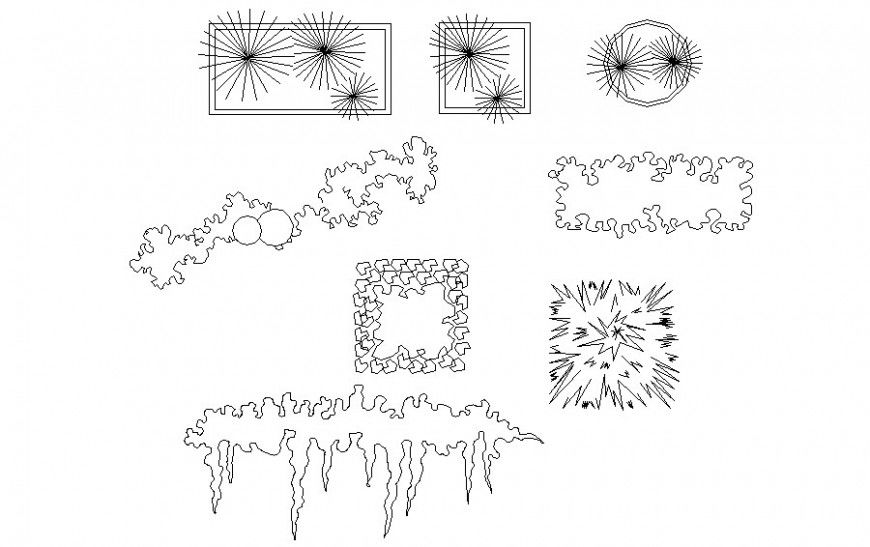Landscaping blocks details drawings 2d view autocad file
Description
Landscaping blocks details drawings 2d view autocad file that shows landscaping shrubs details along with plants details and other details of landscaping blocks.
Uploaded by:
Eiz
Luna

