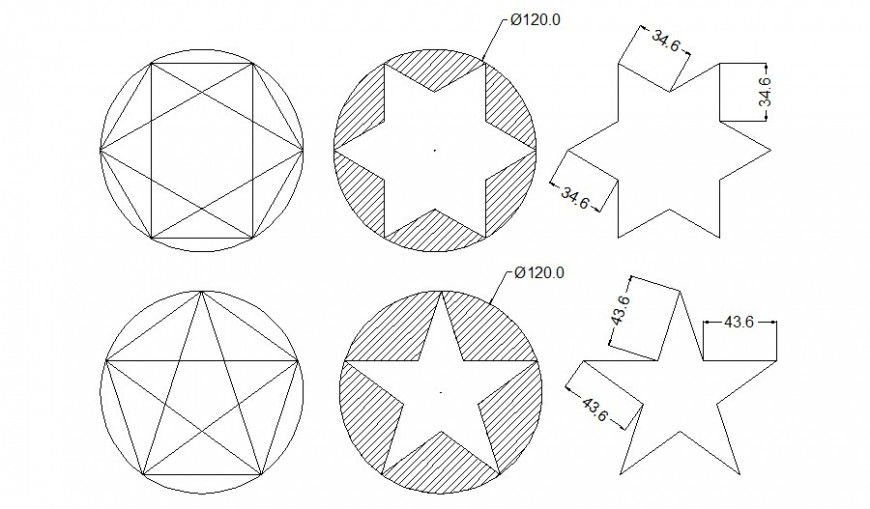Star Blocks Design Units in 2D AutoCAD DWG Layout for Architects
Description
This AutoCAD DWG file contains a detailed 2D view of the star blocks design units, showing the shapes, layout arrangement, and full dimension details. It is categorized under DWG CAD blocks ? logo & symbol blocks, and is useful for designers or architects needing decorative or symbolic star block layouts in architectural drawings.
File Type:
DWG
File Size:
36 KB
Category::
Dwg Cad Blocks
Sub Category::
Cad Logo And Symbol Block
type:
Gold
Uploaded by:
Eiz
Luna

