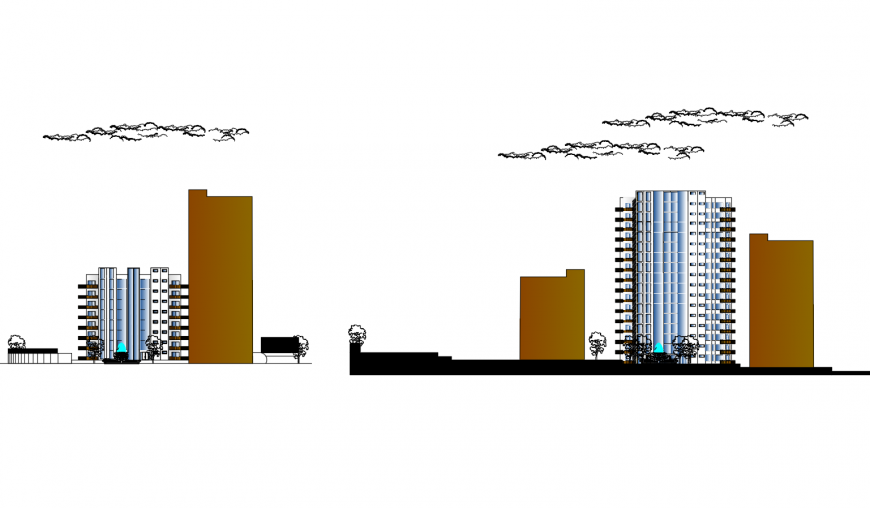Apartment different axis elevation in AutoCAD file
Description
Apartment different axis elevation in AutoCAD file elevation include detail of area of ground floor and floor level wall support door and window position vertical support and slab area in file of AutoCAD.
Uploaded by:
Eiz
Luna

