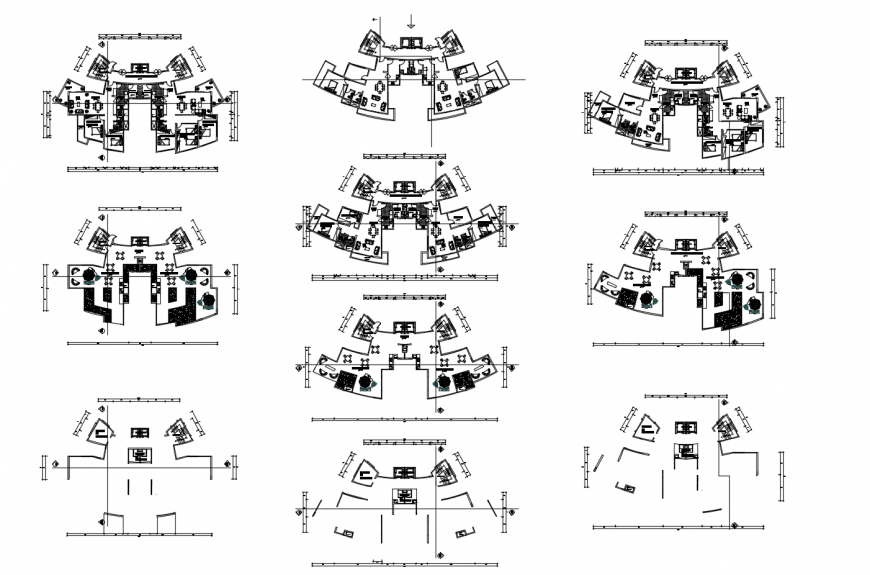Floor plan of housing area in AutoCAD file
Description
Floor plan of housing area in AutoCAD file plan include detail of area distribution and view of entry way with door position and bedroom kitchen washing area and circular of way of housing in plan of AutoCAD software.
Uploaded by:
Eiz
Luna
