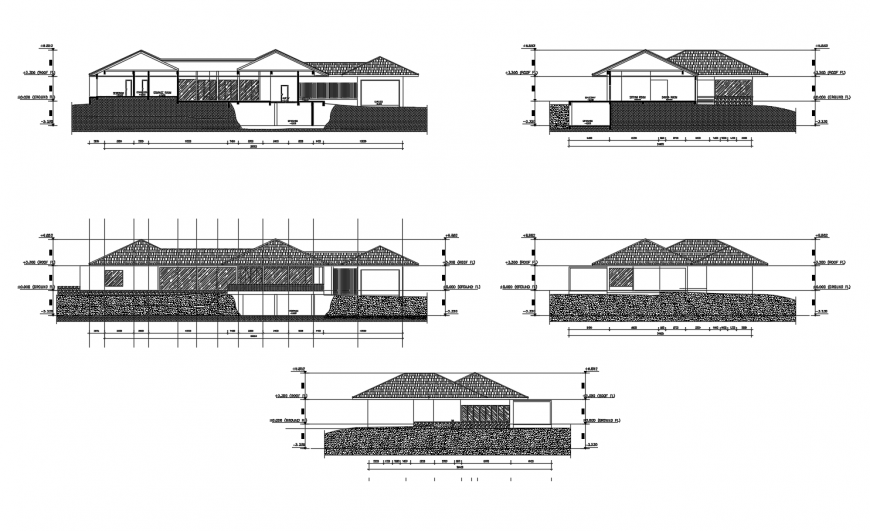Bungalows different elevation in AutoCAD software
Description
Bungalows different elevation in AutoCAD software elevation include detail of ground area and view of support wall and periphery of bungalows wall and floor designer entry way and roof area with necessary dimension.
Uploaded by:
Eiz
Luna
