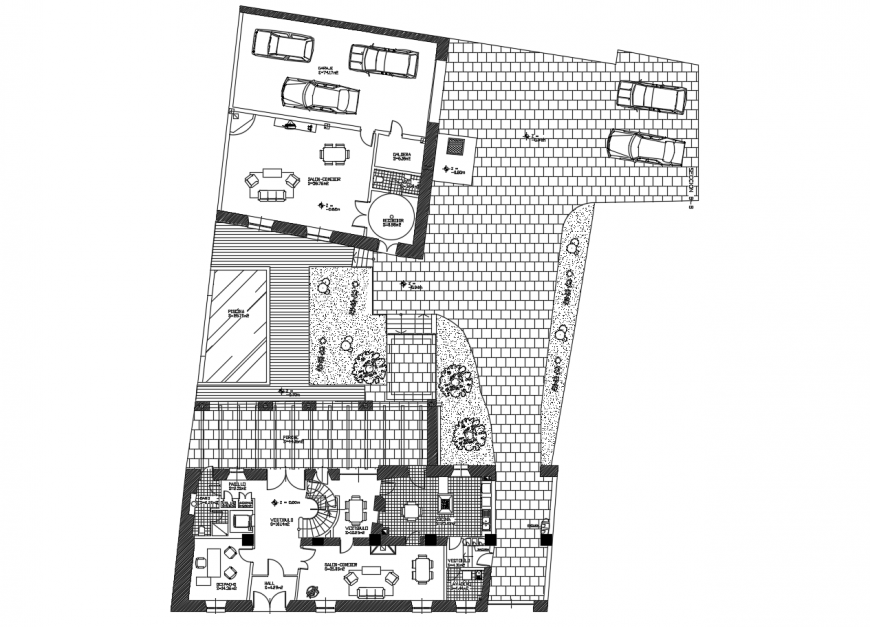Bungalows general plan in file of AutoCAD
Description
Bungalows general plan in file of AutoCAD its include detail of parking area and garden area with paver block and door position bedroom kitchen and washing area in plan with necessary detail in view of bungalows.
Uploaded by:
Eiz
Luna

