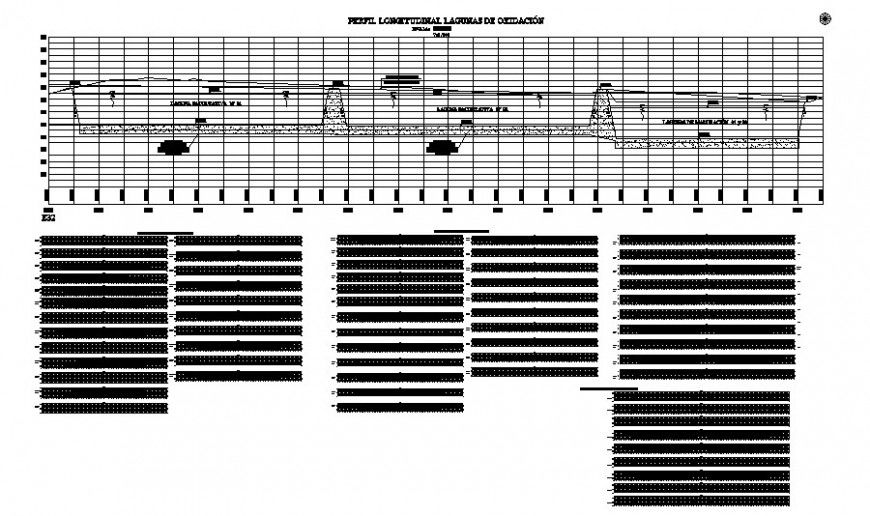Construction units drawings detail 2d view autocad file
Description
Construction units drawings detail 2d view autocad file that shows concrete masonry details along with a concrete mix of cement sand and aggregate with dimension details.
File Type:
DWG
File Size:
448 KB
Category::
Construction
Sub Category::
Construction Detail Drawings
type:
Gold
Uploaded by:
Eiz
Luna

