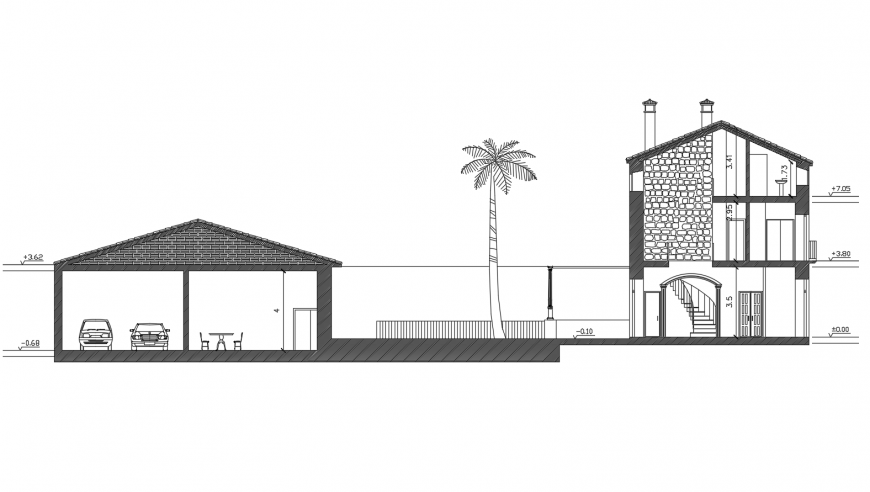Section view of bungalows in AutoCAD file
Description
Section view of bungalows in AutoCAD file its include detail of area with ground and base of bungalows support area and parking area designer roof area and tree view on ground floor floor and floor level stair door with necessary dimension.
Uploaded by:
Eiz
Luna
