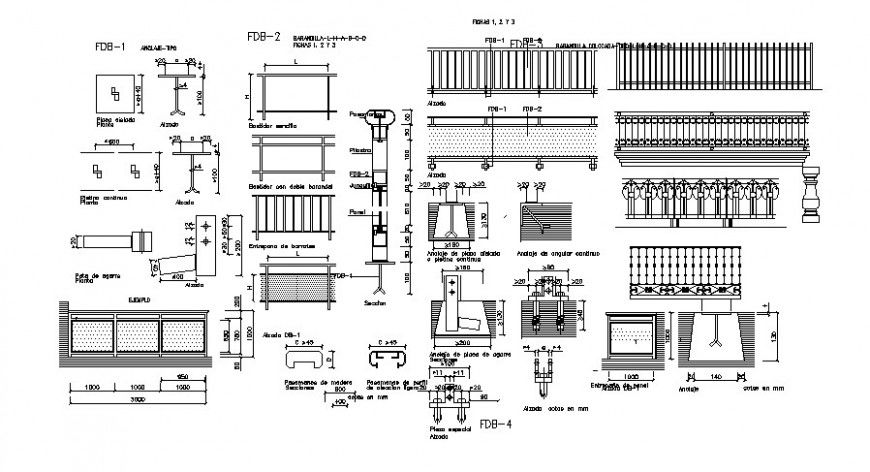Railing drawings details elevation 2d view autocad file
Description
Railing drawings details elevation 2d view autocad file that shows dimension details of railing along with railing design details and shape details.
File Type:
DWG
File Size:
102 KB
Category::
Construction
Sub Category::
Construction Detail Drawings
type:
Gold
Uploaded by:
Eiz
Luna

