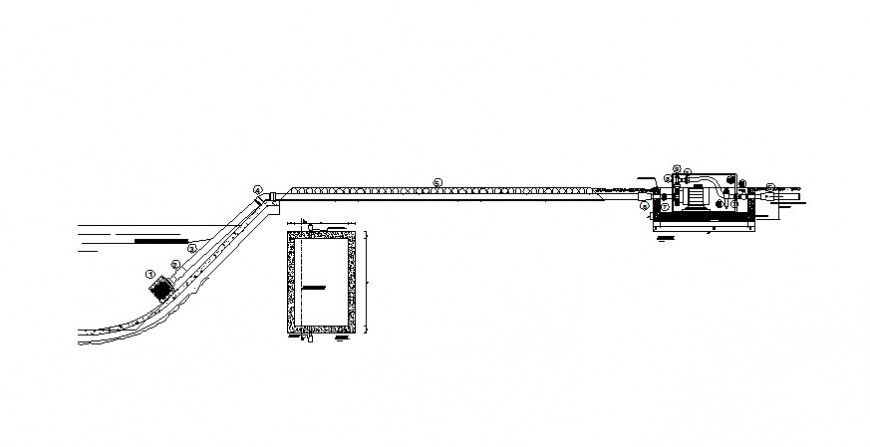Electrical motor drawings detail 2d view AutoCAD file
Description
Electrical motor drawings detail 2d view AutoCAD file that shows concrete masonry details along with pipe system details and electrical motor details and pipe system details.
File Type:
DWG
File Size:
1.3 MB
Category::
Electrical
Sub Category::
Electrical Automation Systems
type:
Gold
Uploaded by:
Eiz
Luna
