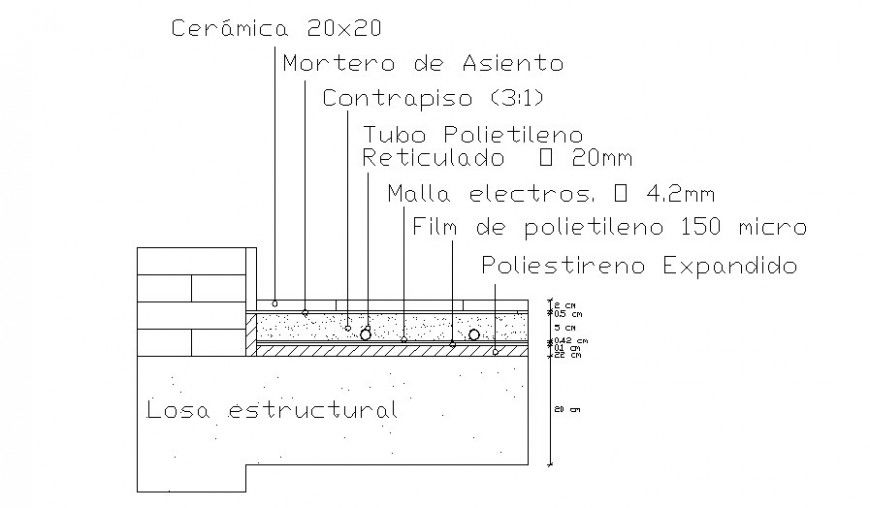Floor details drawings 2d view autocad software file
Description
Floor details drawings 2d view autocad software file that shows concrete masonry details along with brick masonry details and naming texts details. Dimension and concrete mix details also shown in drawings.
File Type:
DWG
File Size:
8 KB
Category::
Construction
Sub Category::
Construction Detail Drawings
type:
Gold
Uploaded by:
Eiz
Luna

