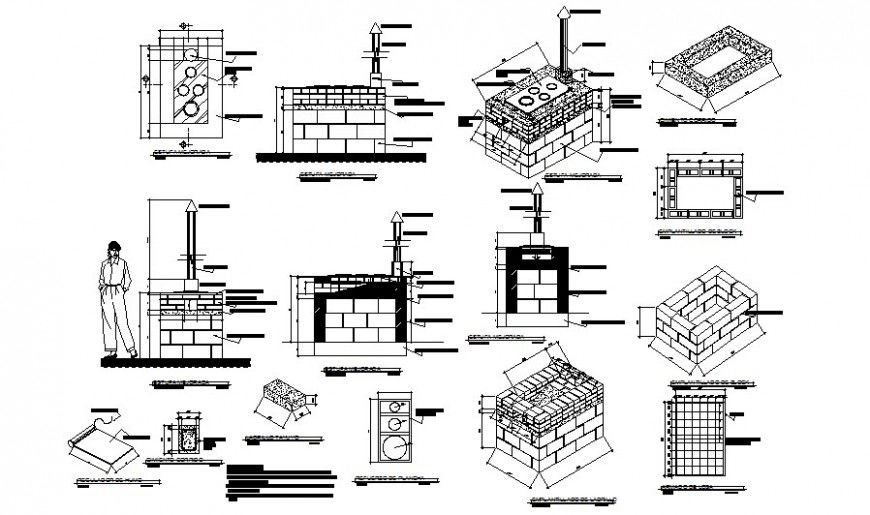Improved stove drawings detail 2d view autocad file
Description
Improved stove drawings detail 2d view autocad file that shows concrete masonry blocks details along with brick masonry wall details and stove details. Dimension and different sides of elevation and isometric view of the stove also shown in drawings.
File Type:
DWG
File Size:
284 KB
Category::
Construction
Sub Category::
Construction Detail Drawings
type:
Gold
Uploaded by:
Eiz
Luna
