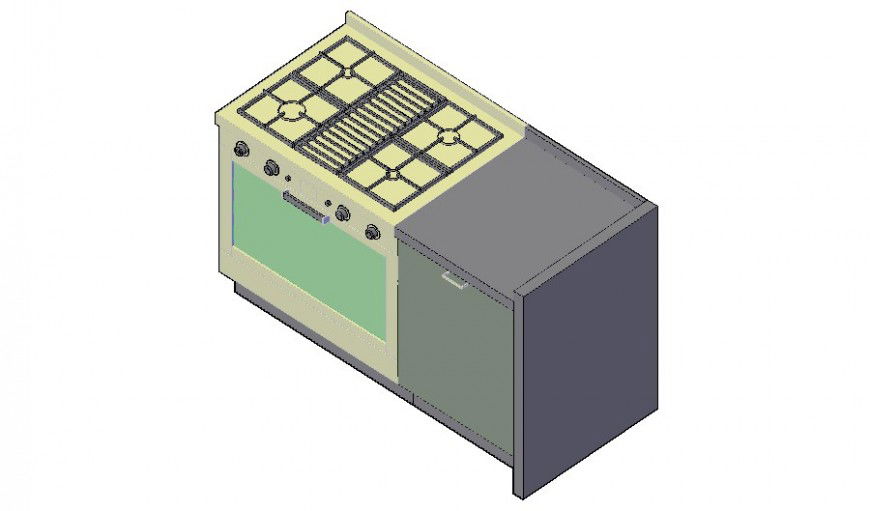3d model drawings of gas-stove kitchen automation units dwg file
Description
3d model drawings of gas-stove kitchen automation units dwg file that shows an isometric view of kitchen automation units of gas-stove with hatching and grid lines details.
Uploaded by:
Eiz
Luna
