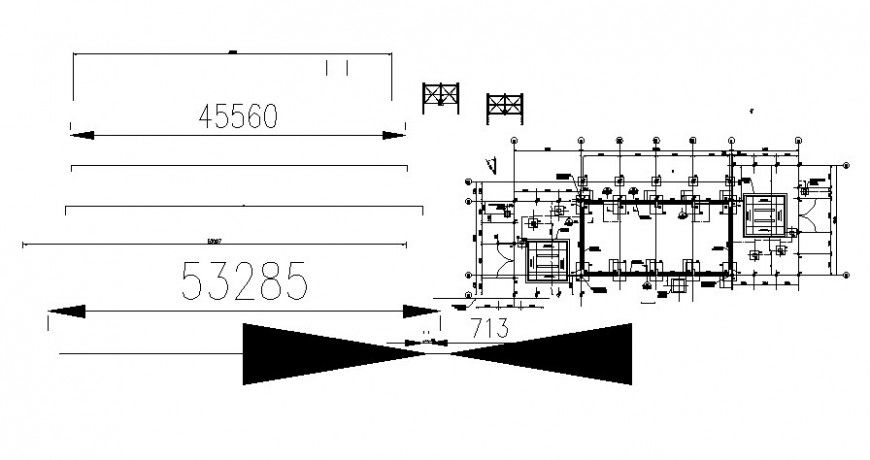Foundation plan drawings detail 2d view autocad file
Description
Foundation plan drawings detail 2d view autocad file that shows footing foundation details also shown dimension and hidden line details along with construction blocks details.
Uploaded by:
Eiz
Luna
