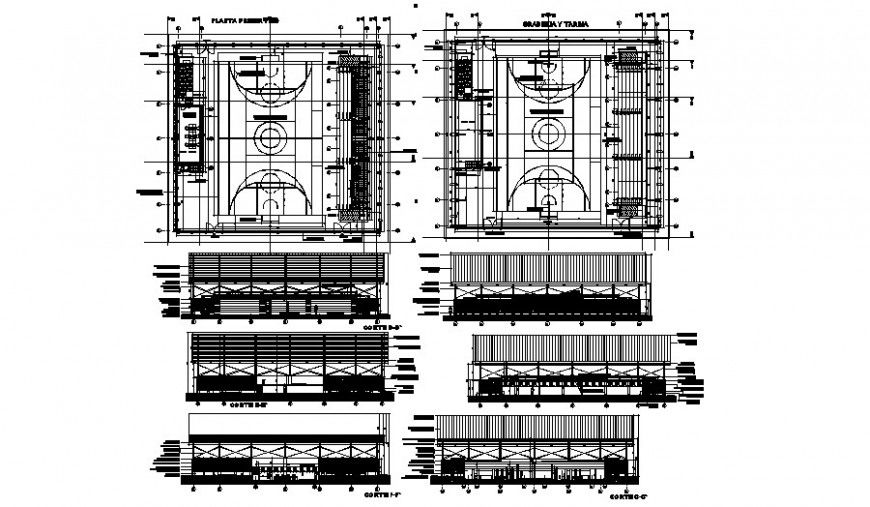Sports ground drawings 2d view autocad software file
Description
Sports ground drawings 2d view autocad software file that shows file taht shows plan of sports olayground area details along with ground measurement details and basket ball net different sides elevation along with ground markings and signs details.
Uploaded by:
Eiz
Luna

