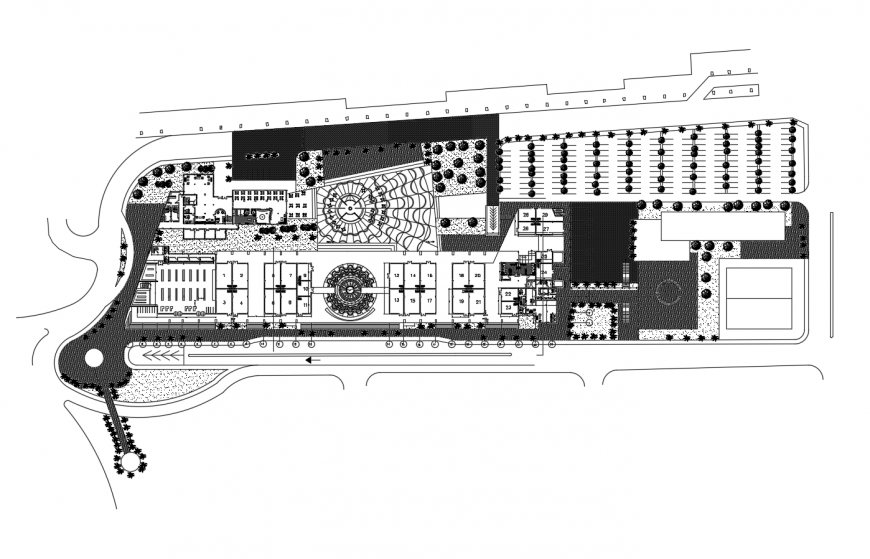Airport general plan in AutoCAD software
Description
Airport general plan in AutoCAD software its include detail of road and area distribution with garden parking and amin area entry way hall canteen checking area with gard office canteen and circulation area of airport in plan.

Uploaded by:
Eiz
Luna
