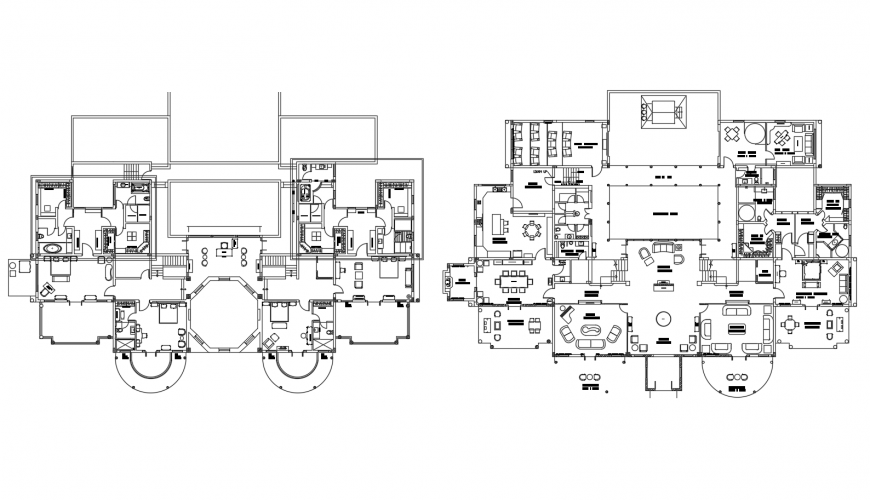House floor plans in auto cad file
Description
House floor plan in auto cad file include detail of road area main entrance with door and bedroom kitchen and washing area hall and wall in plan with circulation area and door position in plan.

Uploaded by:
Eiz
Luna
