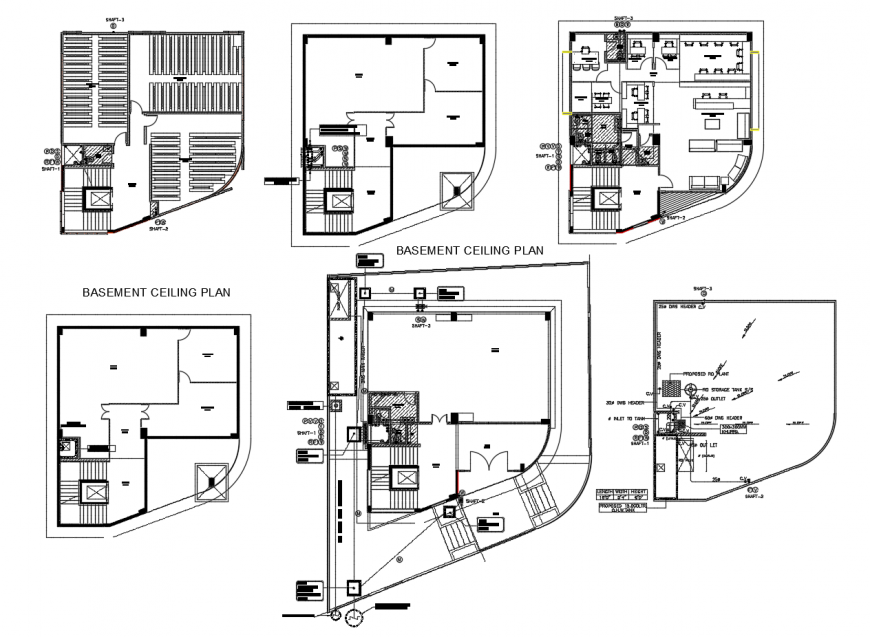Home urban plan in auto cad software
Description
Home urban plan in auto cad software plan include area distribution tree view parking area main entrance bedroom kitchen washing area and dining area door position view with wall and circulation area.
Uploaded by:
Eiz
Luna
