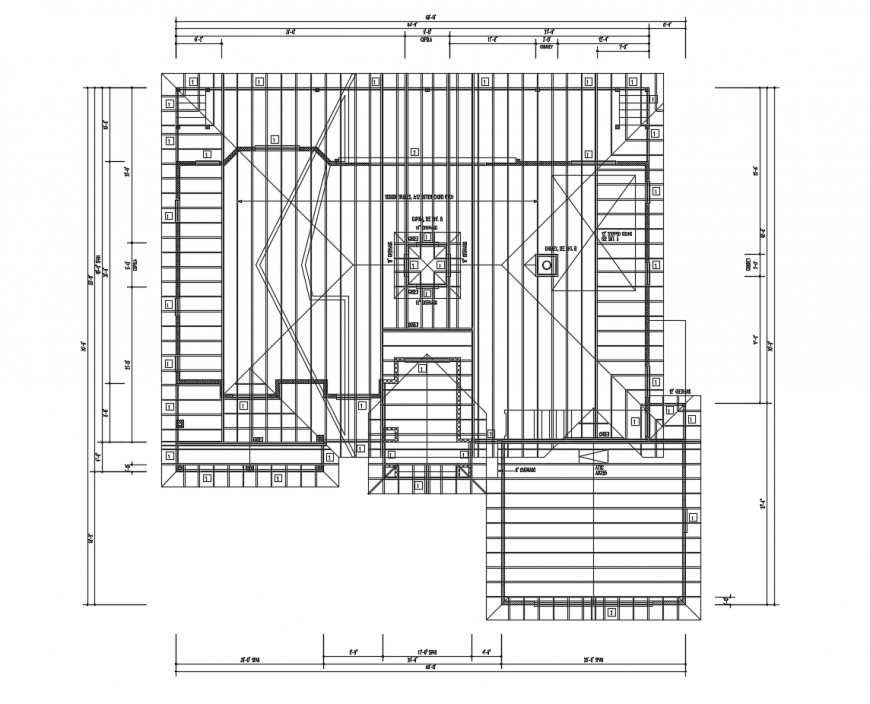Foundation plan of building in auto cad file
Description
Foundation plan of building in auto cad file plan include detail mof area distribution and view of wall and column position with wall and stair area with its distribution system in plan of construction view in file.
Uploaded by:
Eiz
Luna

