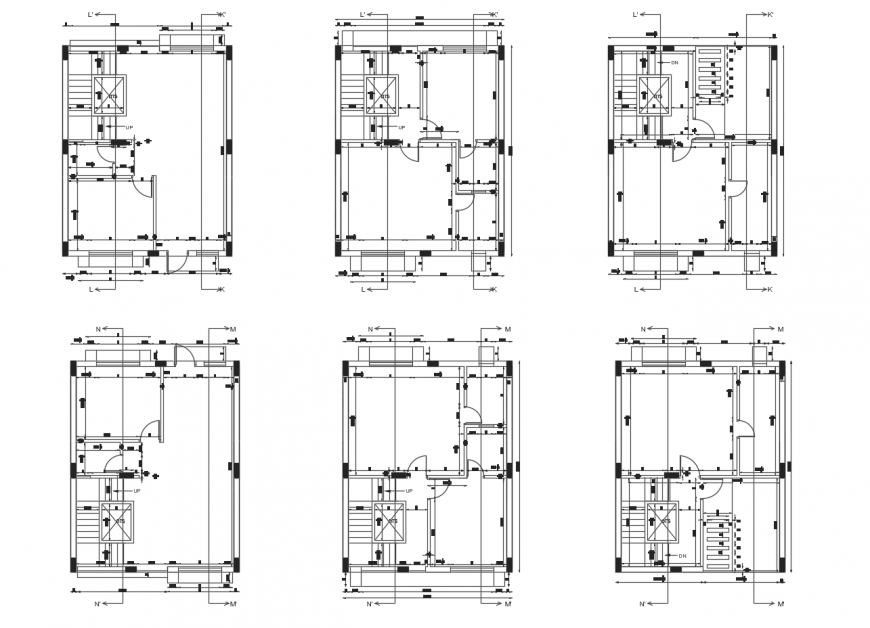Floor plan of residency in auto cad software
Description
Floor plan of residency in auto cad software its include detail of area distribution and wall and view of door position room and washing area circulation way of house support part of house area with area of other floor plan.
Uploaded by:
Eiz
Luna
