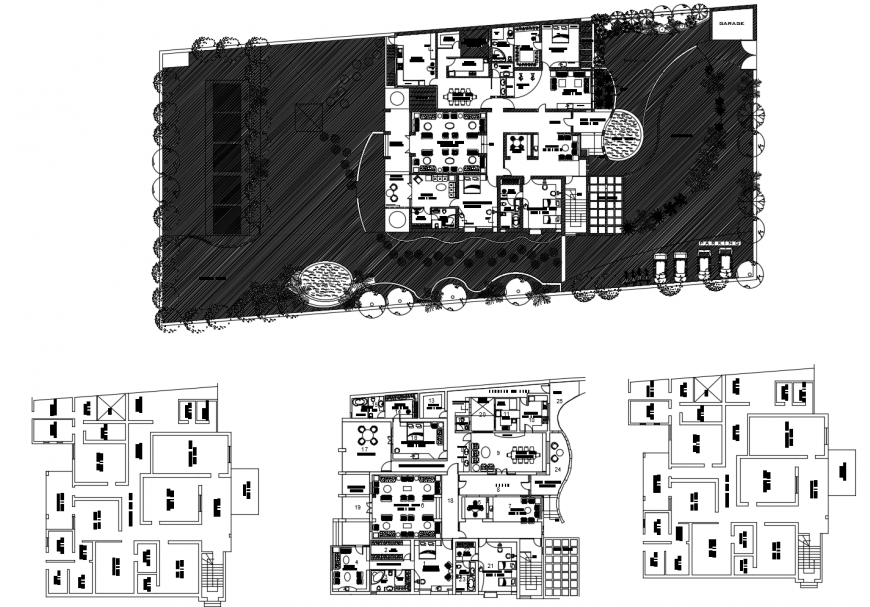Alternative hotel floor plan in auto cad file
Description
Alternative hotel floor plan in auto cad file plan include detail of wall and door position main entrance elevator view, reception area dining area washing area and customer room kitchen and meeting room in view of hotel.

Uploaded by:
Eiz
Luna
