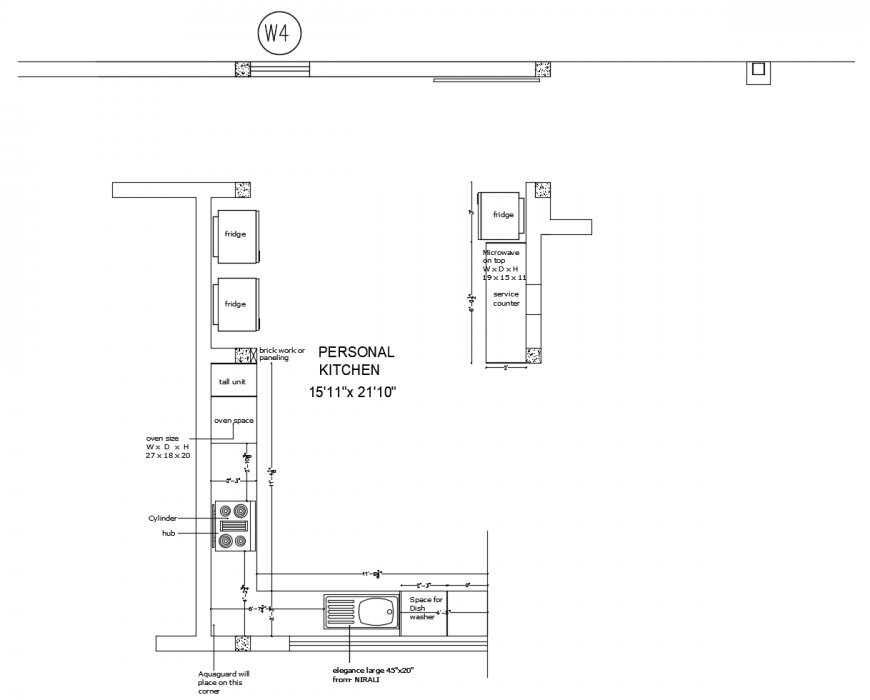Personal kitchen plan in autocad software
Description
Personal kitchen plan in autocad software plan include area distribution wall kitchen fridge on flooring of kitchen and platform view of kitchen with oven space cylinder stove and sink area and section view with necessary dimension.
Uploaded by:
Eiz
Luna
